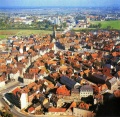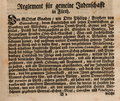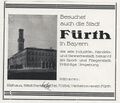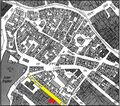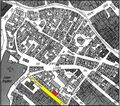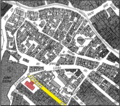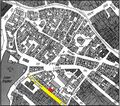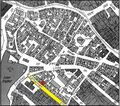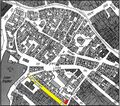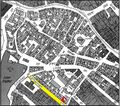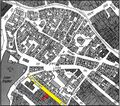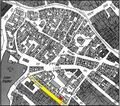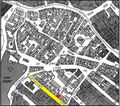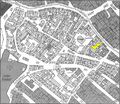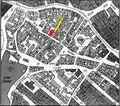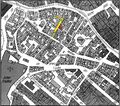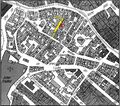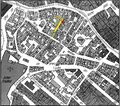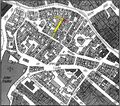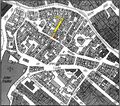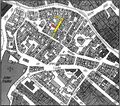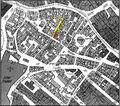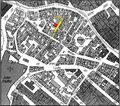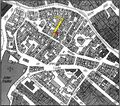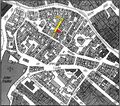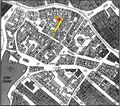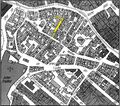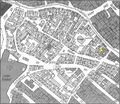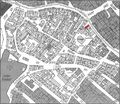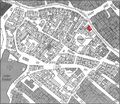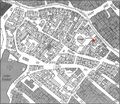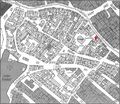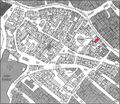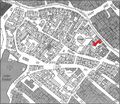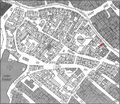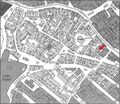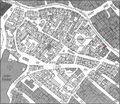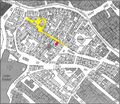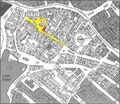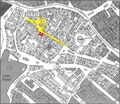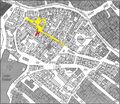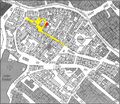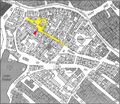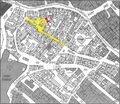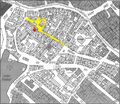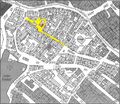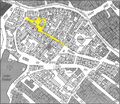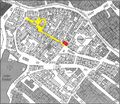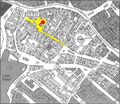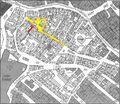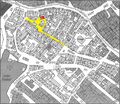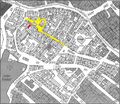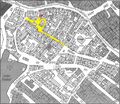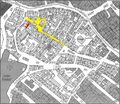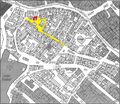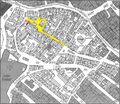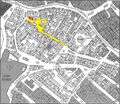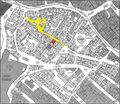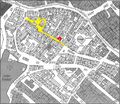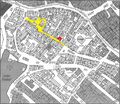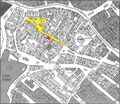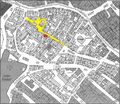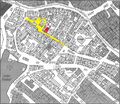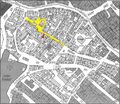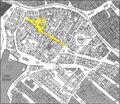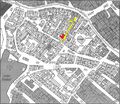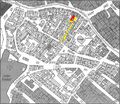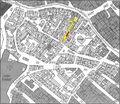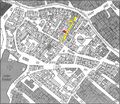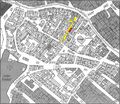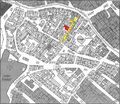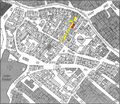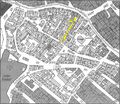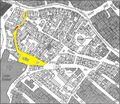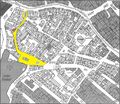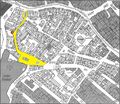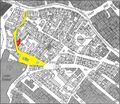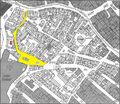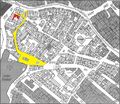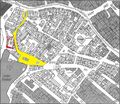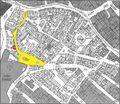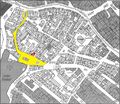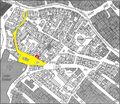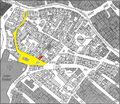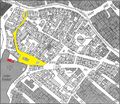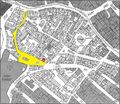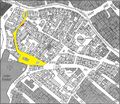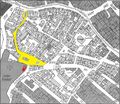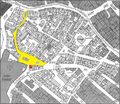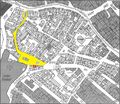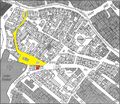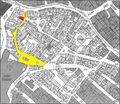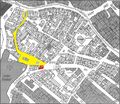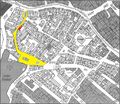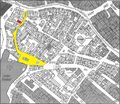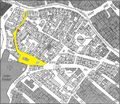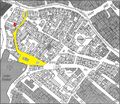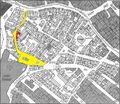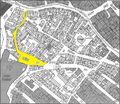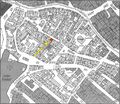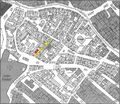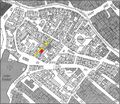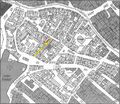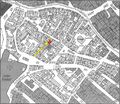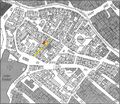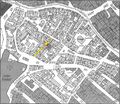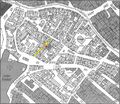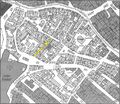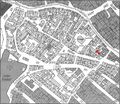Kategorie:Cc-by-sa-3.0
Zur Navigation springen
Zur Suche springen
Medien in der Kategorie „Cc-by-sa-3.0“
Folgende 200 Dateien sind in dieser Kategorie, von 29.497 insgesamt.
(vorherige Seite) (nächste Seite)- 'Alter' Gänsberg.jpg 879 × 860; 224 KB
- 'Würfel, Andreas Historische Nachricht Von der Judengemeinde in dem Hofmarkt Fürth, 1754.png 1.160 × 1.494; 3,77 MB
- 0 Netanel Wurmser.jpg 400 × 299; 20 KB
- 0 Rabbiner J. Harety.jpg 800 × 400; 42 KB
- 0 Titel Reglement für gem Judenschafft.png 926 × 783; 1,81 MB
- 0 Willy Meyer Jakob Wassermann.pdf 1.240 × 3.386, 4 Seiten; 3,5 MB
- 001 Friedhof-Rundgang .jpg 2.327 × 1.572; 1,07 MB
- 002 Friedhof-Rundgang.jpeg 2.496 × 3.440; 1,33 MB
- 01 1929 A Nbg u. Umgebung.jpeg 1.529 × 2.519; 798 KB
- 01 1929 A Werbeanzeige.jpeg 1.744 × 1.504; 468 KB
- 01 1929 Z Führer Nordbayer. Zeitung.jpeg 1.776 × 2.480; 873 KB
- 01 NL-FW Hautsch Dt Turnermeisterschaft Jugend 1935.jpg 3.934 × 2.565; 4,76 MB
- 0108Show2023.jpg 4.272 × 2.848; 305 KB
- 02 NL-FW Hautsch 1983 Schießstand.jpg 3.906 × 2.812; 4,48 MB
- 03 NL-FW Hautsch Dollinger Mai 1983.jpg 3.128 × 2.070; 2,73 MB
- 030902 Amtsblatt Stadt Fürth.jpg 1.856 × 1.513; 422 KB
- 0354-1920w.jpeg 1.920 × 1.280; 441 KB
- 036 2017 000 Flyer A6 010RZ lowres.jpg 413 × 582; 71 KB
- 04 NL-FW Hautsch 1941.jpg 8.109 × 5.808; 12,52 MB
- 041204 DNS U Bahn Klinikum 1.jpg 1.417 × 1.063; 165 KB
- 041204 Einweihung U Bahn Klinikum.jpg 1.417 × 945; 185 KB
- 0443-1920w.jpeg 1.920 × 1.280; 331 KB
- 0449-5c945b23-1920w.jpeg 1.920 × 1.280; 423 KB
- 0477-1920w.jpeg 1.920 × 1.280; 490 KB
- 0480-1920w.jpeg 1.920 × 1.280; 493 KB
- 0487-1920w.jpeg 1.920 × 1.280; 373 KB
- 0491-1920w.jpeg 1.920 × 1.280; 382 KB
- 0499-1920w.jpeg 1.920 × 1.280; 343 KB
- 05 NL-FW Hautsch 1945.jpg 3.774 × 5.860; 11,5 MB
- 05-03-19 Wasserbündnis 1. Aktionstag 01.jpg 1.600 × 1.200; 480 KB
- 05-03-19 Wasserbündnis 1. Aktionstag 02.jpg 1.600 × 1.200; 452 KB
- 05-03-19 Wasserbündnis 1. Aktionstag 03.jpg 1.600 × 1.200; 397 KB
- 05-03-19 Wasserbündnis 1. Aktionstag 04.jpg 1.600 × 1.200; 341 KB
- 05-03-19 Wasserbündnis 1. Aktionstag 05.jpg 1.600 × 1.200; 476 KB
- 05-09-25 Wasserbündnis 2. Aktionstag 01.jpg 1.600 × 1.200; 488 KB
- 05-09-25 Wasserbündnis 2. Aktionstag 02.jpg 1.533 × 1.000; 658 KB
- 05-09-25 Wasserbündnis 2. Aktionstag 03.jpg 1.600 × 1.200; 572 KB
- 05-09-25 Wasserbündnis 2. Aktionstag 04.jpg 1.600 × 1.200; 480 KB
- 05-09-25 Wasserbündnis 2. Aktionstag 05.jpg 1.600 × 1.200; 532 KB
- 05-09-25 Wasserbündnis 2. Aktionstag 06.JPG 1.533 × 1.000; 721 KB
- 05-09-25 Wasserbündnis 2. Aktionstag 07.jpg 1.600 × 1.200; 424 KB
- 05-09-25 Wasserbündnis 2. Aktionstag 08.jpg 1.600 × 1.200; 448 KB
- 05-09-25 Wasserbündnis 2. Aktionstag 09.jpg 1.600 × 1.200; 428 KB
- 06 NL-FW Hautsch 9 Mai 1945.jpg 2.610 × 3.876; 4 MB
- 06-03-18 Wasserbündnis Plakatekleben 01.jpg 2.272 × 1.704; 1,05 MB
- 06-03-18 Wasserbündnis Plakatekleben 02.jpg 2.272 × 1.704; 1,07 MB
- 06-03-18 Wasserbündnis Plakatekleben 03 - Ausruhen.jpg 2.272 × 1.704; 975 KB
- 06-03-25 Wasserbündnis Bürgerbegehren 01.jpg 1.600 × 1.200; 508 KB
- 06-03-25 Wasserbündnis Bürgerbegehren 02.jpg 1.600 × 1.200; 432 KB
- 06-03-25 Wasserbündnis Bürgerbegehren 03.jpg 1.600 × 1.200; 464 KB
- 06-03-25 Wasserbündnis Bürgerbegehren 04.jpg 1.600 × 1.200; 376 KB
- 06-03-25 Wasserbündnis Bürgerbegehren 05.jpg 1.600 × 1.200; 508 KB
- 06-03-25 Wasserbündnis Bürgerbegehren 06.jpg 1.600 × 1.200; 460 KB
- 06-03-25 Wasserbündnis Bürgerbegehren 07.jpg 1.333 × 1.000; 300 KB
- 06-03-25 Wasserbündnis Bürgerbegehren 08.jpg 1.600 × 1.200; 424 KB
- 06-03-25 Wasserbündnis Bürgerbegehren 09.jpg 1.600 × 1.200; 440 KB
- 06-03-25 Wasserbündnis Bürgerbegehren 10.jpg 1.600 × 1.200; 536 KB
- 06-03-25 Wasserbündnis Bürgerbegehren 11.jpg 1.600 × 1.200; 528 KB
- 06-03-25 Wasserbündnis Bürgerbegehren 12.jpg 1.600 × 1.200; 508 KB
- 06-03-25 Wasserbündnis Bürgerbegehren 13.jpg 1.600 × 1.200; 432 KB
- 06-03-25 Wasserbündnis Bürgerbegehren 14.jpg 1.600 × 1.200; 328 KB
- 06-03-25 Wasserbündnis Bürgerbegehren 15.jpg 1.704 × 2.272; 581 KB
- 06-03-25 Wasserbündnis Bürgerbegehren 16.jpg 1.333 × 1.000; 343 KB
- 06-03-25 Wasserbündnis Bürgerbegehren 17.jpg 2.227 × 1.670; 536 KB
- 06-03-25 Wasserbündnis Bürgerbegehren 18.jpg 1.200 × 1.600; 298 KB
- 06-04-08 Wasserbündnis Rathaus 10000 Stimmen 01.jpg 960 × 1.280; 180 KB
- 06-04-08 Wasserbündnis Rathaus 10000 Stimmen 02.jpg 1.600 × 1.200; 420 KB
- 06-05-01 Wasserbündnis 1. Mai 01.jpg 2.272 × 1.704; 181 KB
- 06-05-01 Wasserbündnis 1. Mai 02.jpg 1.704 × 2.272; 776 KB
- 06-05-01 Wasserbündnis 1. Mai 03.jpg 2.272 × 1.704; 560 KB
- 07 NL-FW Hautsch Dt Turner 1930.jpg 6.310 × 4.068; 13,81 MB
- 08 NL-FW Hautsch Dt Turner 1925.jpg 6.236 × 3.824; 12,55 MB
- 08.JPG 2.560 × 1.920; 604 KB
- 080-Grundigfernseher.jpg 582 × 889; 540 KB
- 09 NL-FW Hautsch Dt Turner 1920.jpg 6.263 × 3.720; 11,8 MB
- 1 Albrecht Fleischmann.jpg 840 × 1.076; 614 KB
- 1 Altstadtblaeddla 51, 2017-2018 Plan Martin + Michael.png 937 × 705; 690 KB
- 1 Altstadtblaeddla 51, 2017-2018 Radargramm.png 926 × 871; 476 KB
- 1 Ansicht 4 Jaherszeiten 1951.jpg 6.795 × 3.978; 10,85 MB
- 1 Arje Löb Rapoport, Der Israelit 5. März 1900.png 559 × 1.695; 984 KB
- 1 Artikel Matzenstreit Fürther Tagblatt 14.02.1849.png 625 × 1.552; 1,91 MB
- 1 B Bing Schuhwaren.png 669 × 533; 344 KB
- 1 Bergbräu 1981.jpg 1.521 × 1.051; 354 KB
- 1 Eingang Gabrielhof, Blick zur Königstraße.JPG 3.000 × 4.000; 6,73 MB
- 1 Eingang Gabrielhof.JPG 3.000 × 4.000; 6,32 MB
- 1 Epitaphium S. 1217 J.C.Wolf Bibliothca Hebraea.PNG 703 × 259; 72 KB
- 1 Erwiderung Oppenheimer Fürther Tagblatt 24.02.1849.png 652 × 1.753; 2,04 MB
- 1 Fritz Zeiller Jakob Wassermann.pdf 1.240 × 1.657, 2 Seiten; 1,16 MB
- 1 Gabrielhof Blick nach Osten.JPG 3.000 × 4.000; 6,35 MB
- 1 Gedenktafeln Blumenstraße 31.jpg 6.624 × 4.272; 5,02 MB
- 1 Gefallenentafel Blumenstraße 31.jpg 5.760 × 8.640; 37,92 MB
- 1 Goetz.JPG 709 × 1.067; 157 KB
- 1 Grundriss 4 Jahreszeiten 1906.jpg 7.080 × 5.057; 6,35 MB
- 1 Grüne Nacht 2016.jpg 679 × 960; 388 KB
- 1 Gänsberg-Plan Katharinenstraße 1 bzw, 1 ½.jpg 3.258 × 2.872; 5,56 MB
- 1 Gänsberg-Plan Katharinenstraße 10.jpg 3.258 × 2.872; 5,57 MB
- 1 Gänsberg-Plan Katharinenstraße 11.png 3.258 × 2.872; 15,98 MB
- 1 Gänsberg-Plan Katharinenstraße 12.jpg 3.258 × 2.872; 5,57 MB
- 1 Gänsberg-Plan Katharinenstraße 18.jpg 3.258 × 2.872; 5,57 MB
- 1 Gänsberg-Plan Katharinenstraße 2.jpg 3.258 × 2.872; 5,57 MB
- 1 Gänsberg-Plan Katharinenstraße 4.jpg 3.258 × 2.872; 5,57 MB
- 1 Gänsberg-Plan Katharinenstraße 5.jpg 3.258 × 2.872; 5,57 MB
- 1 Gänsberg-Plan Katharinenstraße 6.jpg 3.258 × 2.872; 5,57 MB
- 1 Gänsberg-Plan Katharinenstraße 8.jpg 3.258 × 2.872; 5,57 MB
- 1 Gänsberg-Plan Latteierhof.jpg 5.472 × 4.752; 9,88 MB
- 1 Gänsberg-Plan Markgrafengasse 1.jpg 7.258 × 6.399; 31,28 MB
- 1 Gänsberg-Plan Markgrafengasse 10.jpg 7.258 × 6.399; 31,34 MB
- 1 Gänsberg-Plan Markgrafengasse 12.jpg 7.258 × 6.399; 31,34 MB
- 1 Gänsberg-Plan Markgrafengasse 14.jpg 7.258 × 6.399; 31,34 MB
- 1 Gänsberg-Plan Markgrafengasse 16.jpg 7.258 × 6.399; 31,34 MB
- 1 Gänsberg-Plan Markgrafengasse 2.jpg 7.258 × 6.399; 31,35 MB
- 1 Gänsberg-Plan Markgrafengasse 3.jpg 7.258 × 6.399; 31,35 MB
- 1 Gänsberg-Plan Markgrafengasse 4.jpg 7.258 × 6.399; 31,34 MB
- 1 Gänsberg-Plan Markgrafengasse 5.jpg 7.258 × 6.399; 31,32 MB
- 1 Gänsberg-Plan Markgrafengasse 6.jpg 7.258 × 6.399; 31,34 MB
- 1 Gänsberg-Plan Markgrafengasse 8.jpg 7.258 × 6.399; 31,33 MB
- 1 Gänsberg-Plan Markgrafengasse 9.jpg 7.258 × 6.399; 31,33 MB
- 1 Gänsberg-Plan Markgrafengasse a.jpg 7.258 × 6.399; 31,43 MB
- 1 Gänsberg-Plan roh Berth Doktorshof..jpg 5.472 × 4.752; 9,88 MB
- 1 Gänsberg-Plan roh Berth Königstraße 48..jpg 5.472 × 4.752; 9,88 MB
- 1 Gänsberg-Plan roh Berth Königstraße 50.jpg 5.472 × 4.752; 9,87 MB
- 1 Gänsberg-Plan roh Berth Königstraße 52..jpg 5.472 × 4.752; 9,88 MB
- 1 Gänsberg-Plan roh Berth Königstraße 54.jpg 5.472 × 4.752; 9,88 MB
- 1 Gänsberg-Plan roh Berth Königstraße 56.jpg 5.472 × 4.752; 9,87 MB
- 1 Gänsberg-Plan roh Berth Königstraße 58..jpg 5.472 × 4.752; 9,87 MB
- 1 Gänsberg-Plan roh Berth Königstraße 62..jpg 5.472 × 4.752; 9,88 MB
- 1 Gänsberg-Plan roh Berth Königstraße 64.jpg 5.472 × 4.752; 9,87 MB
- 1 Gänsberg-Plan roh Berth Königstraße 66..jpg 5.472 × 4.752; 9,88 MB
- 1 Gänsberg-Plan roh Berth. Bergstraße 1.jpg 5.472 × 4.752; 9,9 MB
- 1 Gänsberg-Plan roh Berth. Bergstraße 10 und 12.jpg 5.472 × 4.752; 9,92 MB
- 1 Gänsberg-Plan roh Berth. Bergstraße 11.jpg 5.472 × 4.752; 9,9 MB
- 1 Gänsberg-Plan roh Berth. Bergstraße 13.jpg 5.472 × 4.752; 9,9 MB
- 1 Gänsberg-Plan roh Berth. Bergstraße 14.jpg 5.472 × 4.752; 9,92 MB
- 1 Gänsberg-Plan roh Berth. Bergstraße 15.jpg 5.472 × 4.752; 9,9 MB
- 1 Gänsberg-Plan roh Berth. Bergstraße 16 a.jpg 5.472 × 4.752; 9,92 MB
- 1 Gänsberg-Plan roh Berth. Bergstraße 17.jpg 5.472 × 4.752; 9,9 MB
- 1 Gänsberg-Plan roh Berth. Bergstraße 18.jpg 5.472 × 4.752; 9,92 MB
- 1 Gänsberg-Plan roh Berth. Bergstraße 19.jpg 5.472 × 4.752; 9,9 MB
- 1 Gänsberg-Plan roh Berth. Bergstraße 2.jpg 5.472 × 4.752; 9,91 MB
- 1 Gänsberg-Plan roh Berth. Bergstraße 20.jpg 5.472 × 4.752; 9,91 MB
- 1 Gänsberg-Plan roh Berth. Bergstraße 21.jpg 5.472 × 4.752; 9,92 MB
- 1 Gänsberg-Plan roh Berth. Bergstraße 22.jpg 5.472 × 4.752; 9,92 MB
- 1 Gänsberg-Plan roh Berth. Bergstraße 23.jpg 5.472 × 4.752; 9,92 MB
- 1 Gänsberg-Plan roh Berth. Bergstraße 24.jpg 5.472 × 4.752; 9,92 MB
- 1 Gänsberg-Plan roh Berth. Bergstraße 25.jpg 5.472 × 4.752; 9,92 MB
- 1 Gänsberg-Plan roh Berth. Bergstraße 26.jpg 5.472 × 4.752; 12 MB
- 1 Gänsberg-Plan roh Berth. Bergstraße 27.jpg 5.472 × 4.752; 9,92 MB
- 1 Gänsberg-Plan roh Berth. Bergstraße 28.jpg 5.472 × 4.752; 9,92 MB
- 1 Gänsberg-Plan roh Berth. Bergstraße 3.jpg 5.472 × 4.752; 9,9 MB
- 1 Gänsberg-Plan roh Berth. Bergstraße 4 mit 6.jpg 5.472 × 4.752; 9,89 MB
- 1 Gänsberg-Plan roh Berth. Bergstraße 4.jpg 5.472 × 4.752; 9,9 MB
- 1 Gänsberg-Plan roh Berth. Bergstraße 5.jpg 5.472 × 4.752; 9,9 MB
- 1 Gänsberg-Plan roh Berth. Bergstraße 7.jpg 5.472 × 4.752; 9,92 MB
- 1 Gänsberg-Plan roh Berth. Bergstraße 8.jpg 5.472 × 4.752; 9,89 MB
- 1 Gänsberg-Plan roh Berth. Bergstraße 9.jpg 5.472 × 4.752; 9,92 MB
- 1 Gänsberg-Plan roh Berth. Bergstraße.jpg 5.472 × 4.752; 9,9 MB
- 1 Gänsberg-Plan roh Berth. Geleitsgasse 1.jpg 5.472 × 4.752; 9,89 MB
- 1 Gänsberg-Plan roh Berth. Geleitsgasse 13.jpg 5.472 × 4.752; 9,88 MB
- 1 Gänsberg-Plan roh Berth. Geleitsgasse 2.jpg 5.472 × 4.752; 9,89 MB
- 1 Gänsberg-Plan roh Berth. Geleitsgasse 3.jpg 5.472 × 4.752; 9,89 MB
- 1 Gänsberg-Plan roh Berth. Geleitsgasse 4.jpg 5.472 × 4.752; 9,89 MB
- 1 Gänsberg-Plan roh Berth. Geleitsgasse 5.jpg 5.472 × 4.752; 9,88 MB
- 1 Gänsberg-Plan roh Berth. Geleitsgasse 6jpg.jpg 5.472 × 4.752; 9,89 MB
- 1 Gänsberg-Plan roh Berth. Geleitsgasse.jpg 5.472 × 4.752; 9,89 MB
- 1 Gänsberg-Plan roh Berth. Rednitzstraße 10.jpg 5.472 × 4.752; 9,88 MB
- 1 Gänsberg-Plan roh Berth. Rednitzstraße 12.jpg 5.472 × 4.752; 9,89 MB
- 1 Gänsberg-Plan roh Berth. Rednitzstraße 14.jpg 5.472 × 4.752; 9,88 MB
- 1 Gänsberg-Plan roh Berth. Rednitzstraße 15.jpg 5.472 × 4.752; 9,88 MB
- 1 Gänsberg-Plan roh Berth. Rednitzstraße 18.jpg 5.472 × 4.752; 9,88 MB
- 1 Gänsberg-Plan roh Berth. Rednitzstraße 2.jpg 5.472 × 4.752; 9,88 MB
- 1 Gänsberg-Plan roh Berth. Rednitzstraße 20.jpg 5.472 × 4.752; 9,92 MB
- 1 Gänsberg-Plan roh Berth. Rednitzstraße 22.jpg 5.472 × 4.752; 9,88 MB
- 1 Gänsberg-Plan roh Berth. Rednitzstraße 23.jpg 5.472 × 4.752; 9,88 MB
- 1 Gänsberg-Plan roh Berth. Rednitzstraße 25.jpg 5.472 × 4.752; 9,88 MB
- 1 Gänsberg-Plan roh Berth. Rednitzstraße 27.jpg 5.472 × 4.752; 9,88 MB
- 1 Gänsberg-Plan roh Berth. Rednitzstraße 28.jpg 5.472 × 4.752; 9,88 MB
- 1 Gänsberg-Plan roh Berth. Rednitzstraße 29.jpg 5.472 × 4.752; 9,88 MB
- 1 Gänsberg-Plan roh Berth. Rednitzstraße 3.jpg 5.472 × 4.752; 9,89 MB
- 1 Gänsberg-Plan roh Berth. Rednitzstraße 32.jpg 5.472 × 4.752; 9,88 MB
- 1 Gänsberg-Plan roh Berth. Rednitzstraße 34.jpg 5.472 × 4.752; 9,88 MB
- 1 Gänsberg-Plan roh Berth. Rednitzstraße 36.jpg 5.472 × 4.752; 9,88 MB
- 1 Gänsberg-Plan roh Berth. Rednitzstraße 38.jpg 5.472 × 4.752; 9,88 MB
- 1 Gänsberg-Plan roh Berth. Rednitzstraße 4.jpg 5.472 × 4.752; 9,88 MB
- 1 Gänsberg-Plan roh Berth. Rednitzstraße 40.jpg 5.472 × 4.752; 9,88 MB
- 1 Gänsberg-Plan roh Berth. Rednitzstraße 5.jpg 5.472 × 4.752; 9,88 MB
- 1 Gänsberg-Plan roh Berth. Rednitzstraße 6.jpg 5.472 × 4.752; 9,88 MB
- 1 Gänsberg-Plan roh Berth. Rednitzstraße 7.jpg 5.472 × 4.752; 9,89 MB
- 1 Gänsberg-Plan roh Berth. Rednitzstraße 8.jpg 5.472 × 4.752; 9,88 MB
- 1 Gänsberg-Plan roh Berth. Rednitzstraße 9, 11, 13.jpg 5.472 × 4.752; 9,88 MB
- 1 Gänsberg-Plan roh Berth. Rednitzstraße.jpg 5.472 × 4.752; 9,89 MB
- 1 Gänsberg-Plan roh Berth. Schützenhof 1.jpg 5.472 × 4.752; 9,89 MB
- 1 Gänsberg-Plan roh Berth. Schützenhof 10.jpg 5.472 × 4.752; 9,89 MB
- 1 Gänsberg-Plan roh Berth. Schützenhof 11.jpg 5.472 × 4.752; 9,88 MB
- 1 Gänsberg-Plan roh Berth. Schützenhof 2.jpg 5.472 × 4.752; 9,89 MB
- 1 Gänsberg-Plan roh Berth. Schützenhof 3.jpg 5.472 × 4.752; 9,89 MB
- 1 Gänsberg-Plan roh Berth. Schützenhof 4 und 4a.jpg 5.472 × 4.752; 9,89 MB
- 1 Gänsberg-Plan roh Berth. Schützenhof 5.jpg 5.472 × 4.752; 9,89 MB
- 1 Gänsberg-Plan roh Berth. Schützenhof 7.jpg 5.472 × 4.752; 9,89 MB
- 1 Gänsberg-Plan roh Berth. Schützenhof.jpg 5.472 × 4.752; 9,89 MB
- 1 Gänsberg-Plan roh Berth.Königstraße 68.jpg 5.472 × 4.752; 9,88 MB
